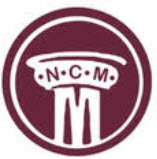Chinook Gardens is located in the southwest quadrant in the Kelvin Grove area, which runs parallel to the Elbow River.
Chinook Gardens is a condominium consisting of 36 legal units; all being residential units in three free standing two and a half storey apartment buildings. The buildings are all similar in design and each has a front and rear entrance. Surface parking is provided at the rear and side of the complex.
Each building has a basement level that contains four residential units, a laundry room with sink and the electrical panels, a storage room, and a mechanical room. The main level contains four residential units, and an entry that is on a split level between the main and basement floors. The second level contains four residential units. All levels have a common hallway and can be accessed via two stairwells.
Each building has a total above grade square footage of approx. 8,766 and a total below grade square footage of approx. 4,383. The total are of all three buildings is approx. 39,447 square feet.
All units are single level two-bedroom apartments. The main living area contains a kitchen, a living room, a four-piece bathroom, and two bedrooms.
The units have an approximate living area between 895 sq ft and 936 sq ft.
Distance to Nearest Firehall - Less than 5 kms
Distance to Nearest Fire Hydrant - Less than 150 meters

